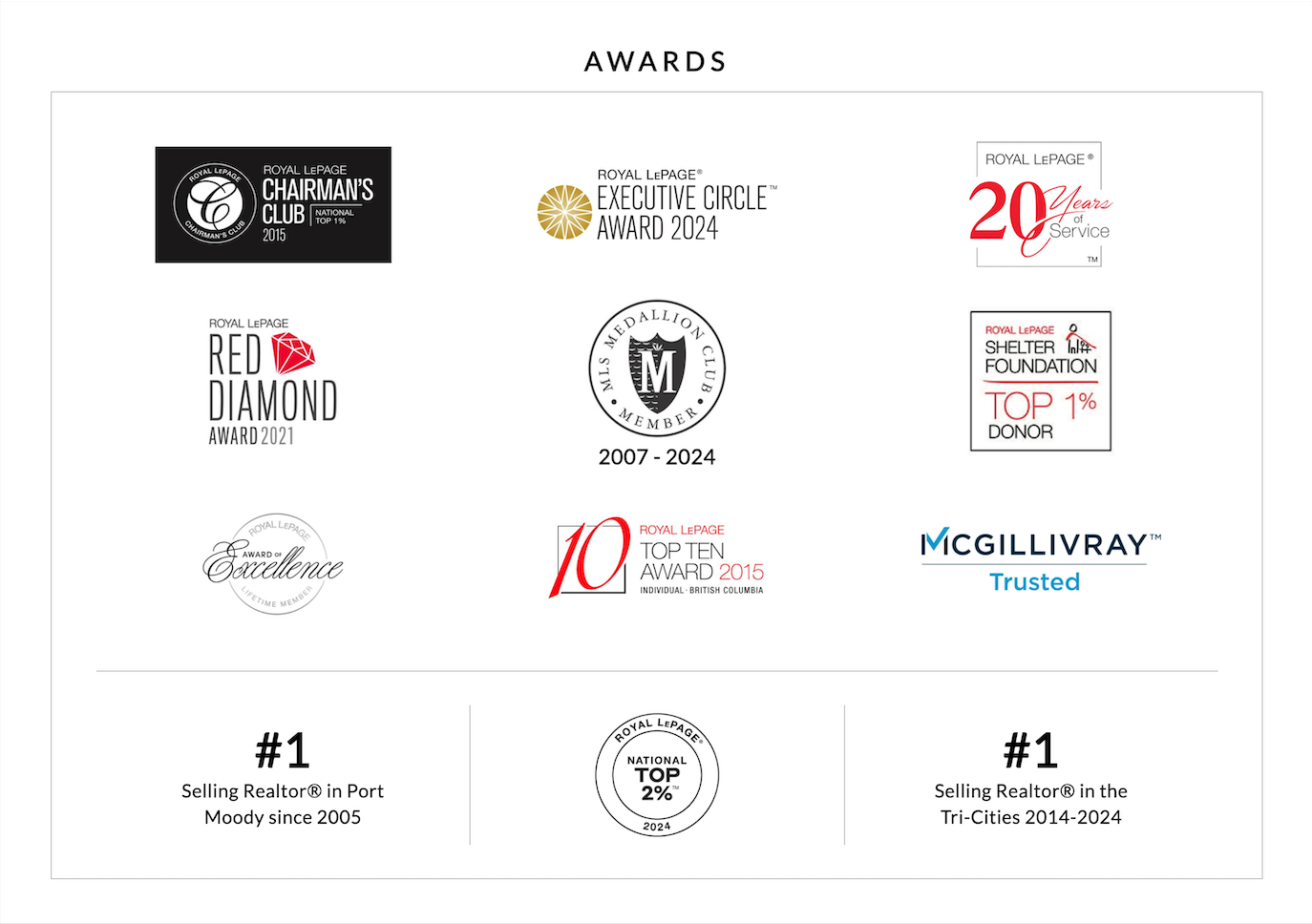SOMETHING TRULY SPECIAL, SO BE THE FIRST TO EXPERIENCE THIS PRIVATE END UNIT WITH A FULLY FENCED BACKYARD THAT WILL MAKE YOU SAY WOW!! , 2 level, 2000sqft, 3 bdrm + den townhome boasts an elegant separate dinrm, with sliders that open to a private SUNDRENCHED patio. The large sunken living room (12 ft CEILINGS) features a cozy gas f/p, opening up to the modern kitchen featuring granite & S/S appls, fridge with ice & water. The Butlers bar & extra cabinets provides loads of storage & counter space in the eating area. Plus, sliders to your HUGE (30'X 50' APPROX) FULLY FENCED BACKYARD WITH LARGE CONCRETE PATIO & covered BBQ area. Upstairs has 3 large bdrms plus a den/office & 2 ENSUITES. Walking distance to West Coast Express, SkyTrain, Buses, Schools & Coq. Ctr. DO NOT MISS OUT ON THIS ONE!
Address
6 - 1135 Lansdowne Drive
List Price
$1,099,000
Property Type
Residential
Type of Dwelling
Townhouse
Structure Type
Residential Attached
Transaction Type
Sale
Area
Coquitlam
Sub-Area
Eagle Ridge CQ
Bedrooms
3
Bathrooms
3
Half Bathrooms
1
Floor Area
2,002 Sq. Ft.
Main Floor Area
910
Lot Features
Central Location, Near Golf Course, Private, Recreation Nearby
Total Building Area
2002
Common Walls
End Unit
Year Built
1989
Maint. Fee
$427.66
MLS® Number
R3055079
Listing Brokerage
RE/MAX All Points Realty
Basement Area
None
Postal Code
V3B 7K6
Zoning
RT-2
Ownership
Freehold Strata
Parking
Garage Single, Guest, Garage Door Opener
Parking Places (Total)
3
Tax Amount
$3,547.34
Tax Year
2025
Pets
Yes With Restrictions
Site Influences
Central Location, Garden, Near Golf Course, Private, Private Yard, Recreation Nearby, Shopping Nearby
Community Features
Shopping Nearby
Exterior Features
Garden, Private Yard
Appliances
Washer/Dryer, Dishwasher, Refrigerator, Stove, Microwave
Interior Features
Storage, Central Vacuum
Association
Yes
Board Or Association
Greater Vancouver
Association Amenities
Trash, Maintenance Grounds, Management, Snow Removal
Heating
Yes
Heat Type
Baseboard, Electric, Natural Gas
Fireplace
Yes
Fireplace Features
Gas
Number of Fireplaces
1
Garage
Yes
Garage Spaces
1
Laundry Features
In Unit
Other Structures
Shed(s)
Levels
Two
Number Of Floors In Property
2
Window Features
Window Coverings
View
Yes
View Type
GREENBELT
Subdivision Name
Creekside Estates
